자연과 사람, 예술의 복합적인 상승 관계 – 스페이스미조
Creating intricate synergy with nature, people, and art - Space Mijo
Boiling Pot
Boiling Pot에는 기아 디자인 크리에이티브 철학 ‘오퍼짓 유나이티드(Opposites United)’가 뜻하는 상반된 개념의 창의적 융합을 바탕으로 정립된 문화적 특징들이 용광로 속 한 데 어우러져 녹아든 것과 같은, 정제되고 순도 높은 문화의 스토리를 다루고 있습니다. ‘공간’, ‘환경’, ‘예술’ 등의 사회·문화적 현상을 OU 관점에서 조명하여, 크리에이티브 철학을 새롭게 통찰할 수 있습니다.
Boiling Pot
Boiling Pot features stories of pure, refined cultures born from the creative fusion of opposites, embodying the essence of Kia Design’s creative philosophy, ‘Opposites United’. The social and cultural projects are examined from this perspective and offers readers new creative insights.
Editor’s note
보통 건축 설계에 반영해야 하는 주변 상황이나 맥락을 ‘콘텍스트(Context)’라는 단어로 표현합니다. 이 때문에 건축가에게 있어 콘텍스트는 영감의 원천이 되기도 하는데요. 도시재생이라면 더욱더 이 콘텍스트는 건축가에겐 중심이 될 수밖에 없습니다. 새로운 실험과 도전으로 기존 건축물과 차별화하면서도, 기존 건축물이 가진 주변의 맥락과 어울림은 유지해야 하기 때문이지요. 그 명제를 기꺼이 받아들이며 낯설면서도 익숙한 공간이 탄생했습니다. 바로 스페이스미조입니다. 남해안의 드넓은 바다, 어선이 그득한 미조항, 그 뒤로 펼치는 산과 여러 섬이 중첩되어 만들어낸 한국화에서 볼 법한 풍경. 이 중심에 스페이스미조를 설계한 박석희, 이선희 건축가가 있습니다. 두 건축가는 미조항의 콘텍스트를 한국의 미감으로 풀어내기 위해 기존 건물의 골자는 그대로 두고, 미조항의 풍경과 어울리도록 스케일은 줄여갔습니다. 《기아 디자인 매거진》이 ‘스페이스미조’를 선택한 이유입니다. 건축가로서 도전과 시도를 통해 복합문화공간이라는 현대적 이름을 달았지만 한국적 미감으로 풀어내 미조항의 풍경에 자연스럽게 스며든 어울림. 《기아 디자인 매거진》에서 두 건축가가 써 내려간 스페이스미조의 이야기를 따라가 봅니다.Editor’s note
In architecture, the word ‘context’ usually refers to the surroundings or factors that must be reflected in a design. For this reason, context is often a source of inspiration for architects, especially when it comes to urban regeneration. Context is even more central for architects when designing new buildings, as they need to experiment and differentiate themselves from the existing architecture, while still blending in with the surroundings and existing buildings. Space Mijo is a fine example of the successful fusion of unfamiliar and familiar elements.
Mijo Port boasts a picturesque view with the vast blue ocean dotted with fishing boats, and layers of small islands and mountains. Two architects, Park Seokhee and Lee Sunhee created Space Mijo by redesigning an old warehouse to enable it to blend in at the Mijo Port whilst having a distinctive touch of Korean aesthetics and retaining its basic structure. Space Mijo is designed as a cultural complex yet has elements of traditional Korean aesthetics, thanks to the designers’ successful take on incorporating distinctive Korean aesthetics into its design. This makes Space Mijo a perfect item to be in the spotlight in the Kia Design Magazine. Read on to learn all about the story of Space Mijo written by the two architects.
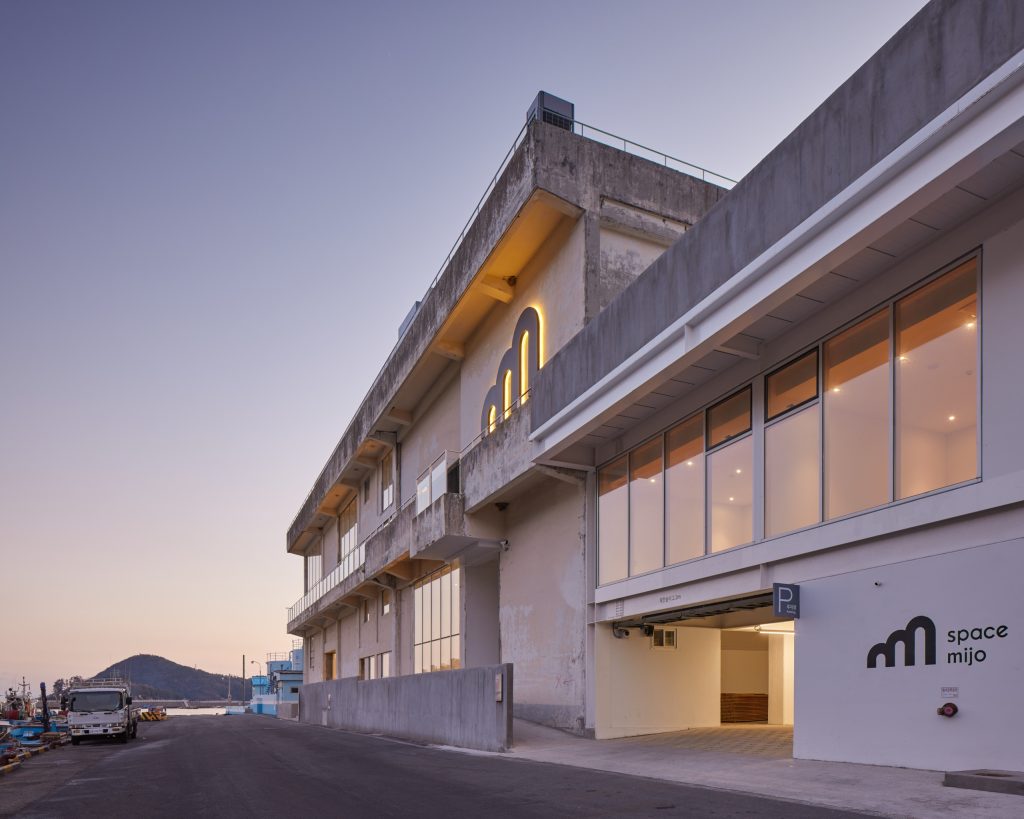
필자는 몇 해 전부터 ‘천년의 탐사대’를 꾸려, 한국 건축의 흔적을 찾아다니고 있었다. 최근에 알게 된 것은 부여에서 시작해, 고(句)려, 백제, 신라, 다시 고려, 그리고 조선. 현재에 이르기까지 아름다움에 대한 한국인의 미감이 시대에 따라 달라져 왔으며, 전 국토에 걸쳐 복합적으로 연결되어 있다는 것을 발견할 수 있었다. 이러한 발견의 한복판에 서면 필자는 한국의 건축가로서 이것을 현대 건축에 스며들도록 하고자 하는 시대정신에 마음이 조급해진다. 고유섭 선생이 우리나라의 미감을 정의한 ‘구수한 큰 맛’을 교본 삼아, 건축을 해나가면서, 필자의 설계는 도면에서 도저히 표현할 수 없는 복합적인 감각의 아름다움을 향해 나아가고 있다. 스페이스미조는 이러한 감각의 복합적인 상승 관계를 이끌어내는 작업이었다.
For many years, we have traveled around the country, exploring, and discovering different Korean architecture. Over time we learned that the Korean sense of beauty has changed over time, as different dynasties have risen and fallen, from Buyeo to Joseon. We also learned that elements of Korean aesthetics have been dispersed over time, and regions are intricately connected across the entire country. Upon discovering all this, we became eager to translate it into contemporary Korean architecture. Late art historian, Ko Yoosup, summarized traditional Korean beauty as ‘profound savory taste’. We used this as a guideline in the Space Mijo project, which led to some wonderfully complex sensory beauty that could not be expressed in a drawing. The project was all about achieving a complex synergy of sensory beauty.
About. 박석희, 이선희 건축가
네츄럴시퀀스를 운영하는 박석희와 이선희 두 건축가는 ‘시대정신’이라는 키워드를 자신들의 테마로 삼고 있다. 시대정신이 깃든 동시에 차별화된 디자인을 선보이고자 노력한다. 그래서 두 건축가는 건축을 설계하는 데 있어 실행할 수 있는 합리적인 디자인과 새로움을 창조하는 데 많은 시간을 할애한다. 일상의 변화에서 새로운 것을 발견하고, 그것이 시대정신에 녹아들 수 있도록.
About Park Seokhee, Lee Sunhee, Architects
Park Seokhee and Lee Sunhee are leading architects at Natural Sequence Inc who regard ‘zeitgeist’ as their central theme. They strive to present designs that are both in the spirit of the times and yet differentiated at the same time. They spend a lot of time creating original designs that are still practical and rational. They strive to find something new in the changes of everyday life and incorporate it into their zeitgeist.
냉동창고에서 복합문화 공간으로
미조항은 1971년 국가 어항으로 지정될 만큼 수산업이 발달한 곳이다. 지금도, 어선이 미조항에 줄지어 있는 것을 볼 수 있는데, 활황이던 1986년 4층 규모의 냉동창고가 지어졌다. 그곳은 얼음을 만들어 고기잡이배에 공급하고 어획한 수산물을 냉동하던 산업시설이었다. 2000년대 들어서면서 시설의 노후화와 냉동 공간 확충으로 제2의 냉동창고가 지어지면서 미조항 냉동창고는 장기간 방치되었다. 쇠퇴한 냉동창고를 다르게 바꾸려는 노력이 이어졌고, 그 윤곽은 2018년이 되어서야 본격화되었다. 그것은 2022년 복합문화공간이라는 이름을 달고 ‘스페이스미조(이하 미조)’로 탄생했다. 미조는 예술과 문화의 허브이자 지역과 환경이 상생하는 공간을 모토로 연면적 1,815㎡, 총 4층 규모로 전시와 공연장은 물론 카페, 레스토랑, 편집숍 등이 한곳에 있어, 문화예술과 휴식을 동시에 취할 수 있다.
From warehouse to cultural complex
Mijo Fishing Port was designated as a national fishing port in 1971 and still has a strong fishing industry with boats lined up along the coast. The warehouse which became the Space Mijo was built in 1986. Originally ice was made in the four-story high warehouse, which was then supplied to fishing boats to enable them to store their catch. In the 2000s, the need for more freezing space led to the construction of a large warehouse and the old warehouse was left unused for a long time. Efforts were made to utilize the decrepit warehouse, and the plan for remodeling was finalized in 2018.
In 2022, the warehouse was reborn as a cultural complex named Space Mijo. Designed to serve as a hub for art and culture where the local community and nature coexist, Mijo has four floors with a total area of 1,815 square meters. It has space for exhibitions and performances with a cafe, a restaurant, and a boutique shop as well.
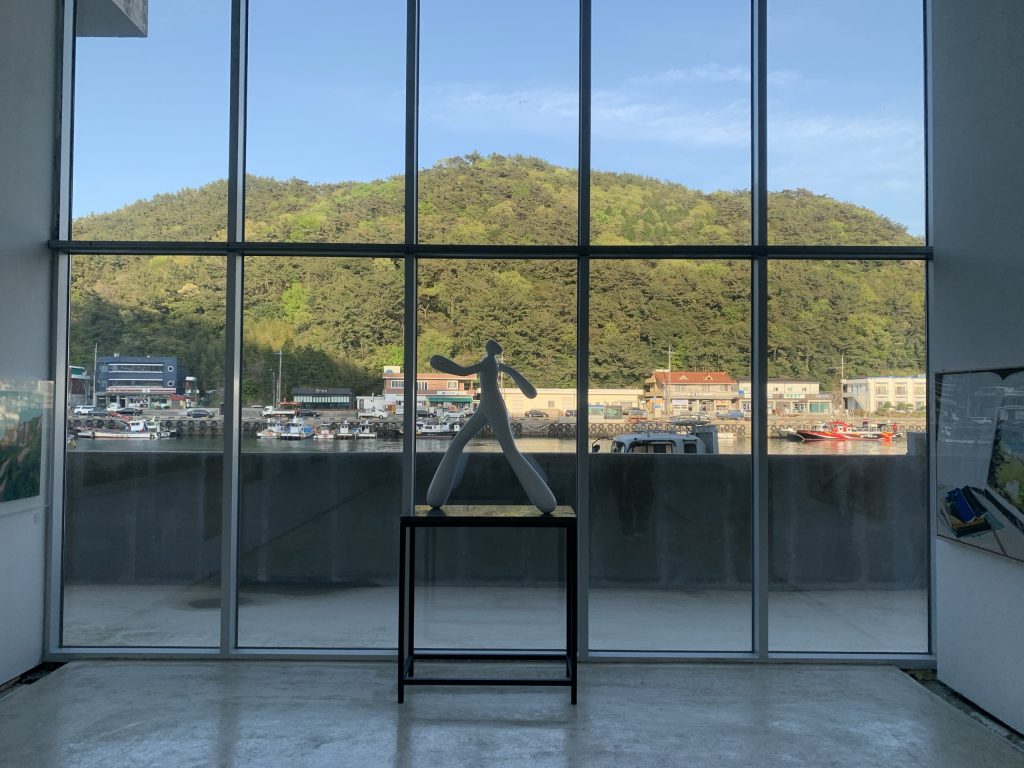
설계 방법1 (영감의 근원)
분위기 Atmosphere
Design method 1 (Source of inspiration)
Atmosphere
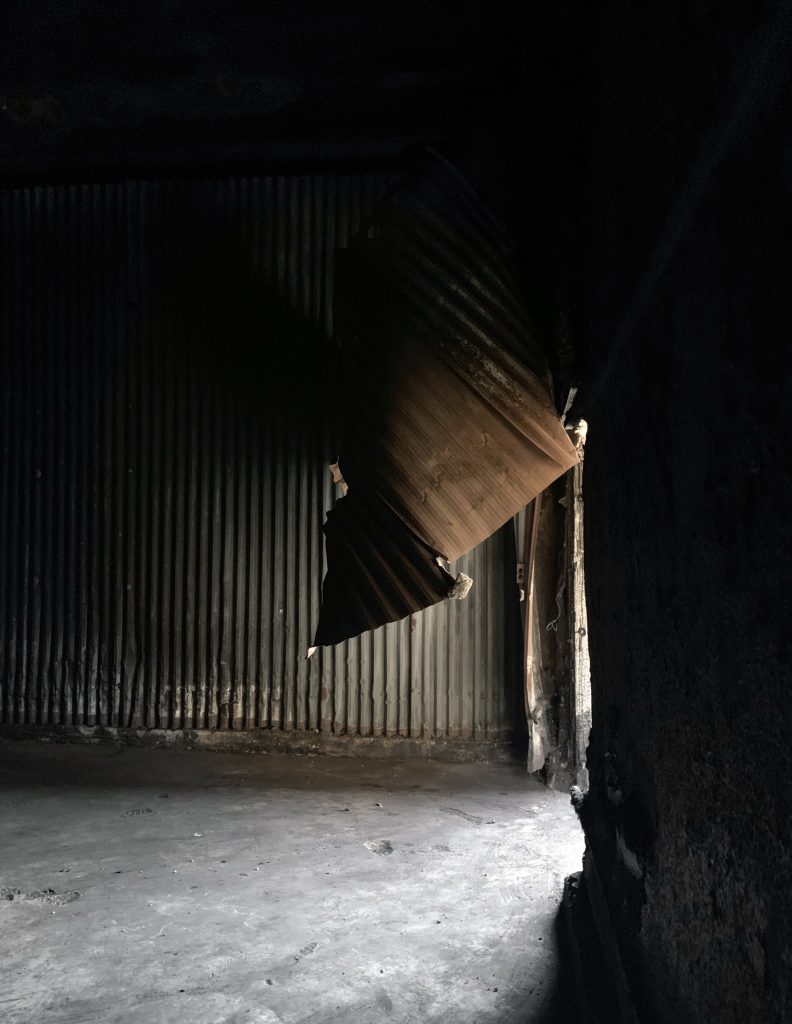
미조항에 들어서면 남해 특유의 소금 냄새 속에서 역동적인 인간의 체험을 경험하게 된다.
그 바로 옆. 불타버린 냉동창고.
이와 대조적으로 어둠 속 고요한 빛의 아름다움이 느껴진다.
우리에게 무한한 가능성을 열어준다.
무언가를 만들기 시작할 무렵,
프로젝트를 향한 특별한 영감을 받게 되었는데,
건축은 이러한 분위기의 연속된 경험이 누적되어 완성된다.
When you arrive at Mijo Port, you will immediately be greeted with
the distinctive salty sea air and some dynamic experiences.
The burnt down warehouse creates a serene contrast
with the quiet beauty of light in the darkness.
It presents endless possibilities for us.
We get a special sense of inspiration for the project in the atmosphere
when we are about to start working on it.
Architecture is built on the accumulation of successive experiences of such inspirations.
When we are about to start working on a new project,
we get a special sense of inspiration.
Architecture is built on the accumulation of these bursts of inspiration.
설계 방법2 (디자인 방식)
시퀀스 Sequence
Design method 2 (Design process)
Sequence
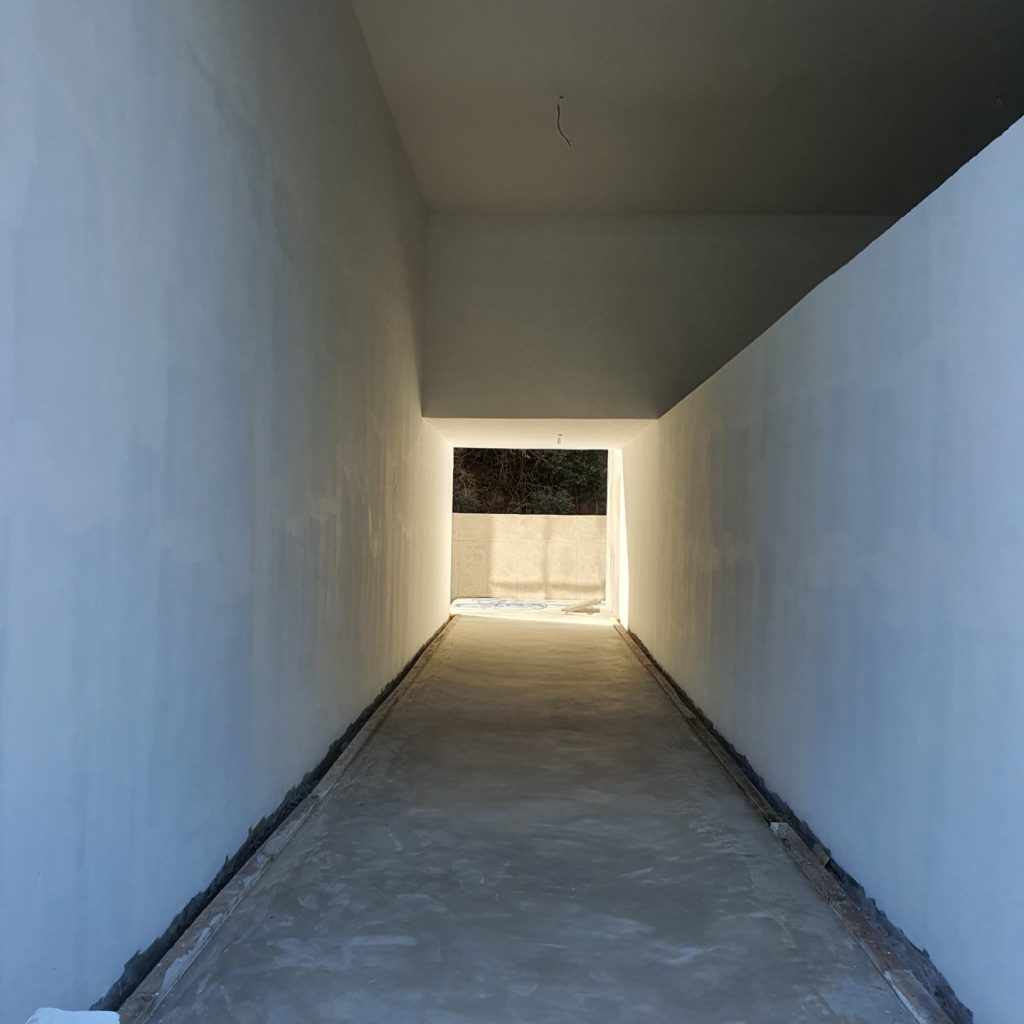
나를 둘러싼 볼륨과 빛, 그리고 소리와 냄새.
경험의 전개에 있어서,
복합적으로 느껴지는 감각의 연속된 흐름을 통해
미적 감흥을 만들어 낸다.
The light, sounds and smells surround visitors.
As the experience unfolds, it creates an aesthetic sensation
through a continuous flow of complex sensations.
설계 방법3 (조율)
밸런스 Balance
Design method 3 (Orchestration)
Balance
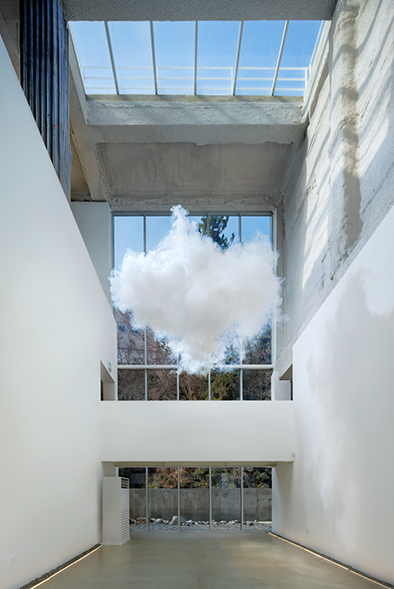
자연과 그 무엇. 질박한 것과 세련된 것, 과거와 현재 사이에서
적절하게 균형을 잡아내는 것이야말로
건축가가 지속적으로 탐구해야 할 과제이다.
베른나우트 스밀데 Berndnaut Smilde는 그의 전시에서
자연과 건축 사이의 또 하나의 균형을 만들어 내어
관람객들은 다시 예술의 근원에 한발 가까이 다가설 수 있었다.
Nature and something more.
Striking the right balance between the rustic and the refined,
the past and the present; a never-ending challenge for architects.
Berndnaut Smilde has created another balance
between nature and architecture in his exhibition,
and we are reminded of the origin of art once again.
예술과 문화의 허브이자, 주민의 공공커뮤니티 건축
남해 미조항 냉동창고는 기존의 재생프로젝트를 넘어서는 새로운 패러다임이 만들고자 했다. 과거에 냉동창고로 쓰였고, 지금은 유휴시설로 남아있는 이곳에, 빛을 조각하고, 비와 바람을 가져왔다. 꽃과 나무를 심었고, 다시 남해의 섬과 바다를 펼쳐 놓았다. 밤이 되면 이곳은 별과 달이 가득한 곳이 되고, 새벽이 되면 안개가 잔뜩 낀 미조항을 위한 등대가 되기도 한다. 이곳으로 초대된 방문자는 남해의 자연경관과 예술 속에서 편안한 마음으로 커뮤니티(남해 미조항의 어민들)를 만날 수 있다. 전체는 부분의 총합보다 크듯이, 이 공간은 자연 속에서 사람과 건축, 예술 사이의 복합적인 상승관계를 만들어 낸다. 이는 스페이스미조의 탄생 배경에서 비롯된 것이다. 스페이스미조는 로컬의 복합문화공간으로서 예술과 문화의 허브 역할을 자임하고 있다. 지속적인 전시를 통해 스페이스미조의 역할을 공고히 하며, 레지던스를 통해 예술가를 지역으로 유입하여 예술과 문화의 불모지인 남해의 새로운 활력을 불어넣고자 했다. 여기까지라면 스페이스미조가 공공의 모범적인 장소의 촉진제가 될 수 없었을 것이다. 아카이빙 워크숍 등을 열어 예술가와 주민들의 접점을 넓혀 지역 주민의 커뮤니티가 되도록 했다. 더 나아가 입점한 식당에서는 남해의 식재료를 활용하고, 중정 가든, 루프탑에서는 지역 주민에게 휴식을 선사하여 지속적으로 예술과 문화, 지역 주민을 연결하는 시도를 지속하고 있다.
Building an art and culture hub, as well as a community center for residents
We wanted to create a new paradigm with the retired warehouse in the Mijo Port that sets a new standard for regeneration projects. We sculpted light, brought rain and wind. We planted flowers and trees, and again opened up the islands and waters of the South Seas. At night, the warehouse becomes a place full of the stars and moon, and at dawn, a beacon for the foggy Mijo Port. Visitors are invited to meet the local residents in a relaxed atmosphere amidst the natural scenery of the sea and artworks.
Just as the whole is greater than the sum of its parts, Space Mijo creates a complex synergistic relationship between people, architecture, and art in nature. Such characteristics are rooted in the origin of Space Mijo, which is designed to be a local cultural space that serves as a hub for art and culture. It has an exhibition hall as well as residencies for artists. It aims to revitalize the Namhae region, which is not known for its art or culture, by continuously holding exhibitions to solidify the role of Space Mijo, and by bringing artists to the area by providing residencies.
There are many things that made Space Mijo an exemplary public space and that encouraged others to follow. For example, it regularly hosts archiving workshops to bring artists and residents closer. Furthermore, the restaurant utilizes ingredients from the South Sea, and the courtyard garden and rooftop provide a place for local residents to relax, thus making an ongoing effort to connect art, culture, and local residents.
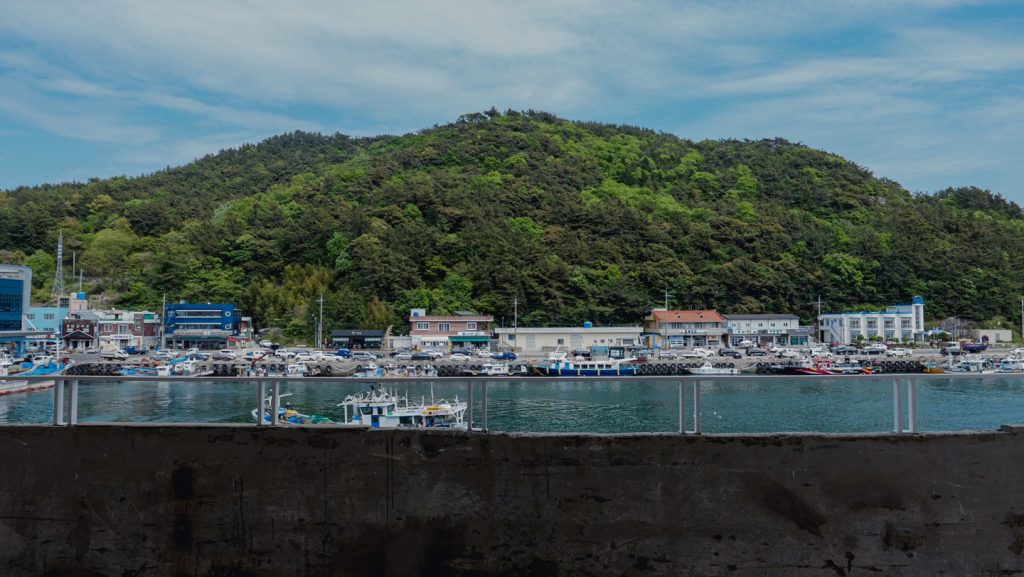
어두운 골목을 지나면 목도하는 거대한 원시림
남해 미조항은 작은 건물, 굽이진 길을 지나 바다가 펼쳐지고, 그 너머로 섬 여러 개가 중첩되어 작은 스케일로 분절되어 있다. 미조를 설계할 때도 이를 남해의 전반적인 콘텍스트로 이해했다. 건축가로서 미조는 미조항에 자연스럽게 스며들고 어울려야 한다고 생각했다. 이러한 생각은 남해 기획자 최승용 씨와 주고받은 편지에서 명확하게 엿볼 수 있다.
A vast natural forest just down the road
The Mijo Port consists of smaller blocks with small buildings, winding streets, the open ocean, and multiple islands beyond. When designing Space Mijo, we understood this as the overall context of Namhae. As architects, we felt that Space Mijo should fit in and blend in naturally with the Mijo Port, an idea that is evident in the letters we exchanged with Namhae planner Choi Seungyong.
안녕하세요. 최승용 대표님!
저번 주 미팅 후에 다음날, 섬이정원을 들리고, 다시 미조에 가보았습니다. 미조공간에서 중정이 오픈되고 있었습니다. 2층만 철거되었는데, 2층에서 보는 후정의 모습이 설계 때보다도 더 거대하게 보입니다. 아마 중정 전체가 철거되고, 비워지면 훨씬 더 공간의 스케일이 클 것입니다. 공간의 스케일은 중요한데, 최근에 김수근 선생님의 글을 보고, 다시 한번 정리하게 되었는데, 한국의 공간에 대해 이렇게 설명하고 있습니다.
“한국을 ‘조용한 아침의 나라’라고 부르는데, 산야가 매우 작은 스케일로 부드럽고, 중첩되어 있어, 이 중첩된 곳을 통과하고 끝이라고 생각하면, 또다시 중첩되고, 계곡이 나오는 반복 과정을 겪게 되는데, 그것들은 작은 스케일로 구성되어 있다.”
Dear Choi Seungyong,
The day after last week’s meeting, I visited the Seomi Garden, and then went back to Space Mijo to see that the courtyard was being opened. When viewed from the second floor, the rear garden looks larger than the blueprint suggested. The open space will be even greater when the courtyard is all cleared. The scale of the space is important. I recently came across an article by Soogeun Kim who describes space in Korea as follows. “Korea is called ‘the land of quiet mornings’ because it consists of many small mountains and open spaces which are nested across the country. When you think you reached the end of a nested place, you enter another nested place after crossing a valley because the whole country is made up of many such places.
필자는 2020년 남해에서 자연의 거대한 생명력을 만나며 미조항의 진면목을 목도했다. 중정이 될 거대한 공간을 철거하는 현장에 상록수림이 자리하고 있었던 것. 그곳을 주민과 방문객에게 보여주어야 한다는 사명감이 충만해졌다. 이를 위해 일상의 기쁨을 선사하고자 후정을 만들어 미조의 툇마루 같은 역할을 하도록 했다. 이 공간을 방문자들이 조금 더 극적으로 만나도록 공간의 시퀀스를 극대화했다. 출입구에 새어 나오는 빛을 따라 어두운 길목을 통과하여 원초적인 자연의 빛과 마주할 수 있도록.
We witnessed the true beauty of Mijo Port in 2020, full of nature’s vibrant life force. The huge space set to become the central courtyard faces a dense forest, and we felt compelled to show this to local residents and visitors. So, we decided to create a backcourt garden linking different sections of Space Mijo. We strengthened the sequence of spaces to make the experience of entering the space with the forest view more dramatic, inviting visitors to follow the light from the entrance through a dark pathway to finally come face to face with primal nature.
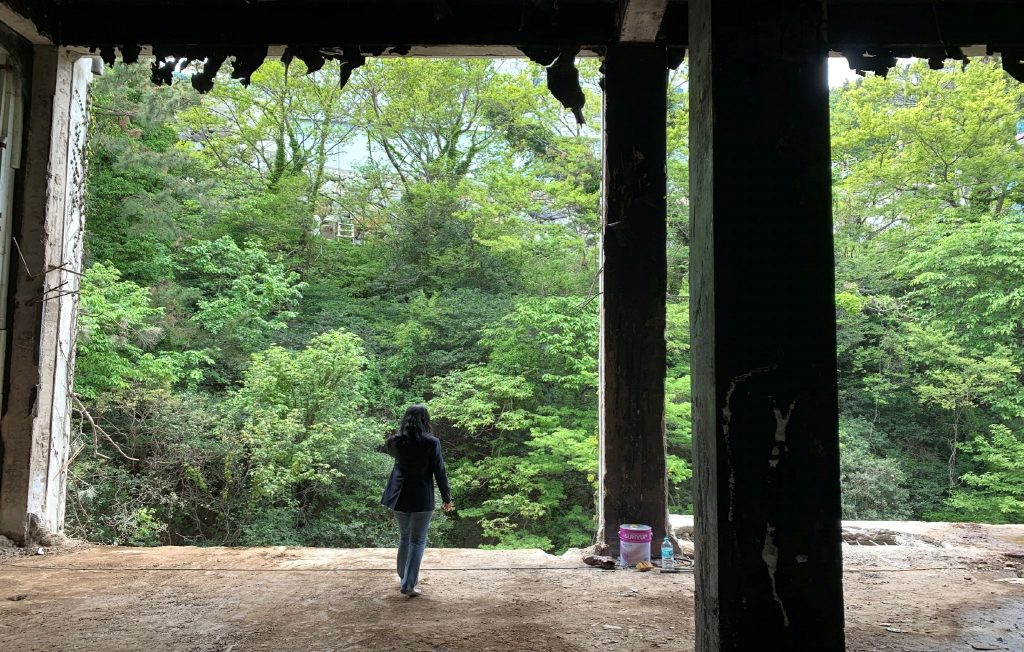
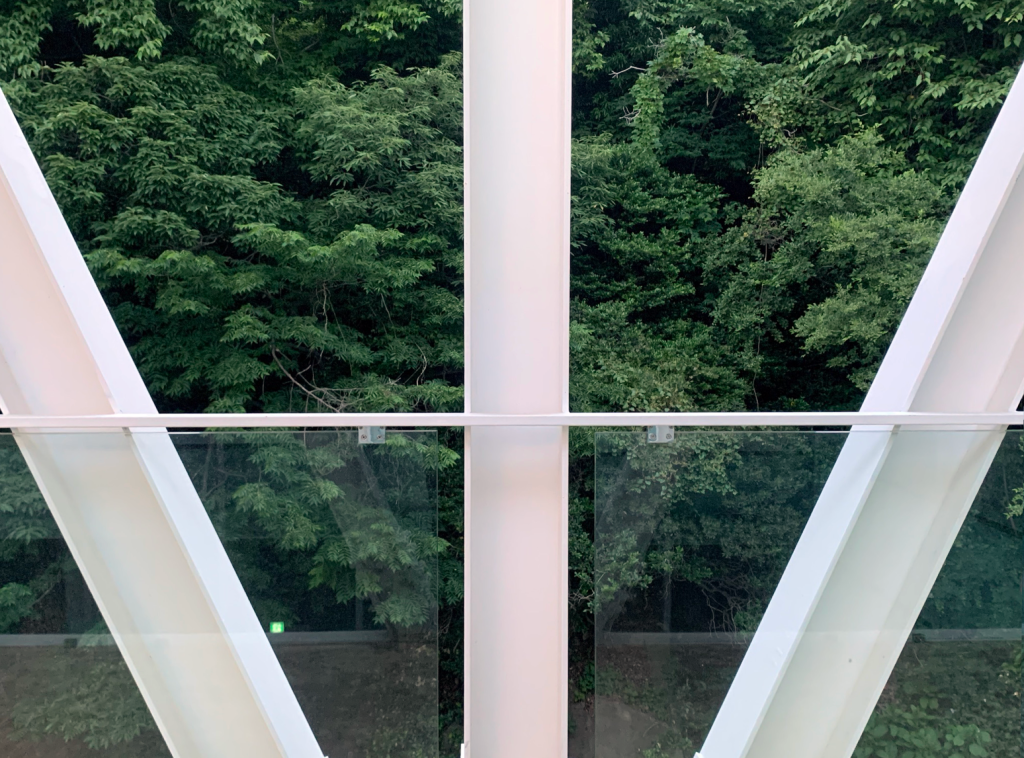
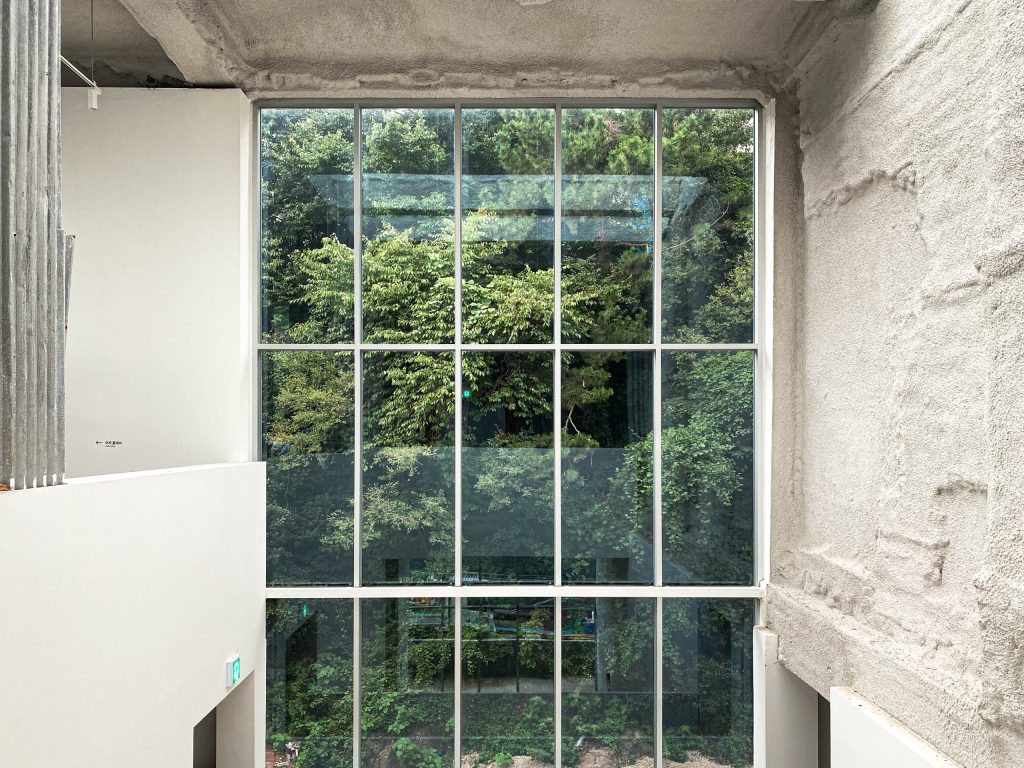
중정의 거대한 스케일을 그대로 느낄 수 있도록 비움을 통해 창의적이고 엄숙하고 정돈된 공간이 되도록 했다. 하지만 건축적으로 비워내는 것에서 그치지 않았다. 다시금 생명력을 불어넣어야 했다. 황량해진 공간에 꽃과 나무를 심고, 더 나아가 동물까지도 키움으로써 생동감까지 더했다. 중정에 거위를 키우는 아이디어를 냈던 이유도 그 때문이다.
In order to convey the sense of scale of the courtyard, the space was hollowed out to create a creative, solemn, and organized space. But we didn’t stop at physically hollowing out the space. We had to bring life back to the space by planting flowers, trees, and even bringing animals to the new space. That’s why we are raising geese in the courtyard.
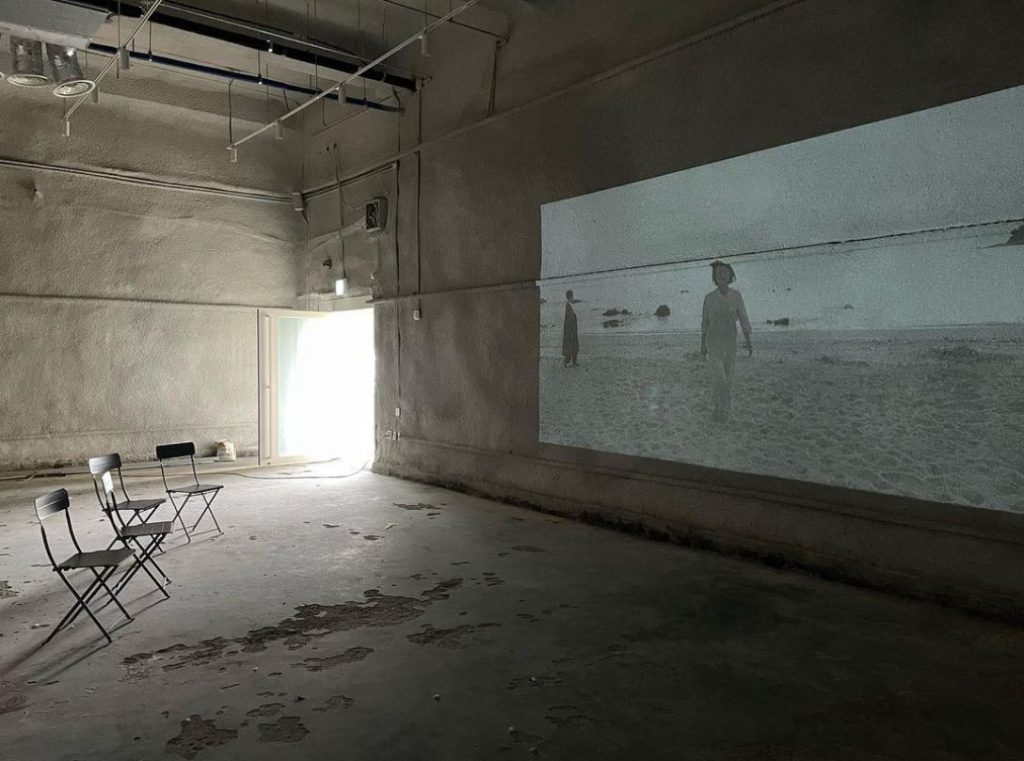
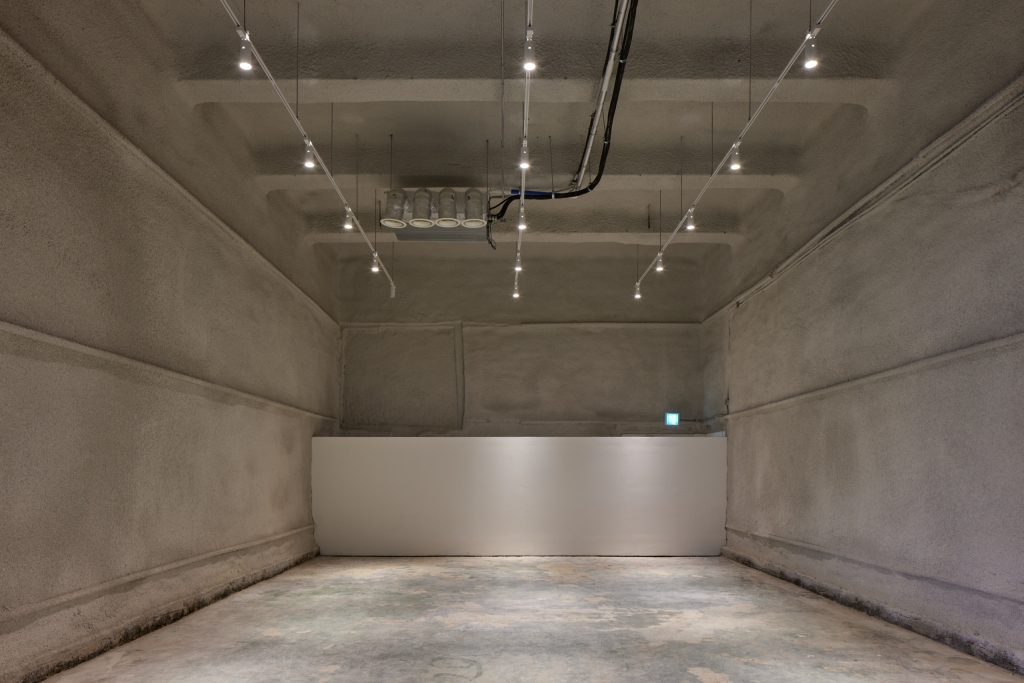
차경을 통한 빛과 오래됨과 새로움의 교차
미조는 공간의 시퀀스에 따라 과거와 현재, 남해와 상록수림, 예술과 인간의 역동적인 어업활동이 서로 간의 긴장과 조화를 이루며, 다양한 공간 스케일의 변화 속에서 복합적인 상승효과를 일으키도록 하기 위해 노력했다. 이 때문에 전면에 3m 높이의 브릿지를 설치하고, 그 뒤로 연못을 두고, 2m의 벽체를 중첩해 설치했다. 벽체 뒤에는 원시림이 둘러싸고 있는데, 이 울창한 원시림에서 쏟아지는 빛을 12m 높이에 채광창을 설치하여 내부를 밝히도록 했다. 뒷면은 당연히 미조항의 바다가 한눈에 들어온다. 그래서 미조는 한옥에 쓰이는 차경借景이라는 말이 잘 어울리는 곳이다. 차경은 ‘창이라는 액자에 자연의 경치를 빌린다’는 뜻으로 사시사철 변화하는 남해와 시시각각 변화하는 빛이 미조를 감싸며, 바라보는 순간마다 늘 다른 미조의 모습을 보여준다.
또한 미조는 오래된 냉동고의 일부를 중심으로 오래된 것과 새로운 재료가 조화를 이루어 냉동고의 흔적을 남겨두었다. 기존 건축에 남아 있던 냉각수 파이프는 이곳의 장소성을 보존하기 위해 복원했고, 냉동실의 마감은 어느 정도 남겨두어 기능에 따라 새로운 재료를 덧붙여가며 오래됨과 새로움이 교차함으로써 균형을 맞추었다.
Light through natural scenery and the intersection of old and new
We strived to create a spatial sequence in which the past and present, the South Sea and the evergreen forest, art and energetic fishing activities, interplay with both tension and harmony, creating a complex synergy in the variation of spatial scales. This is why a 3-meter-high bridge was installed in the front, with a pond behind it, and a 2-meter wall was superimposed as well.
There is the forest behind the wall and the light that passes through the forest enters through the skylight installed 12 meters high, illuminating the interior. The backside of the building overlooks the Mijo Harbor, providing a scenic view for people inside. It is a feature often found in traditional hanok houses. The changes of the seasons and natural light creates an ever-changing look for Space Mijo.
We tried to preserve a trace of the freezer used in the warehouse by introducing new elements to part of an old freezer in a harmonious manner. The cooling water pipes that remained from the original construction were restored to preserve the sense of place, and some of the icehouse features were also left untouched, while new materials were added as needed, creating a balance between old and new.
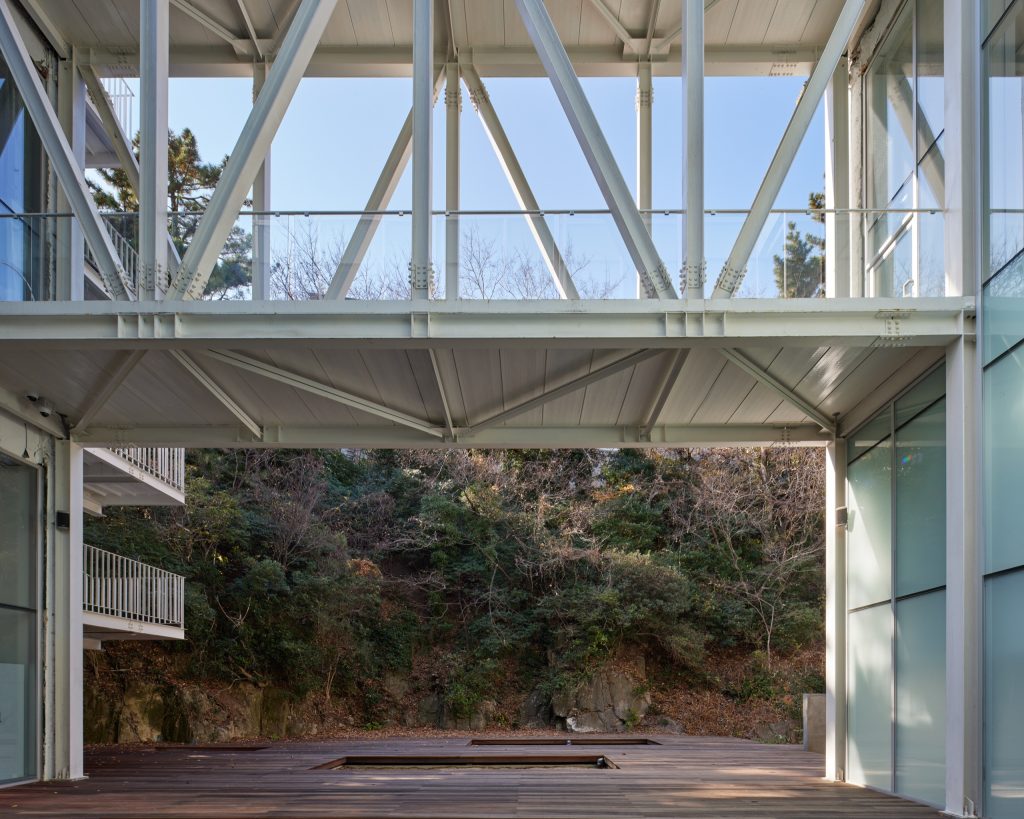
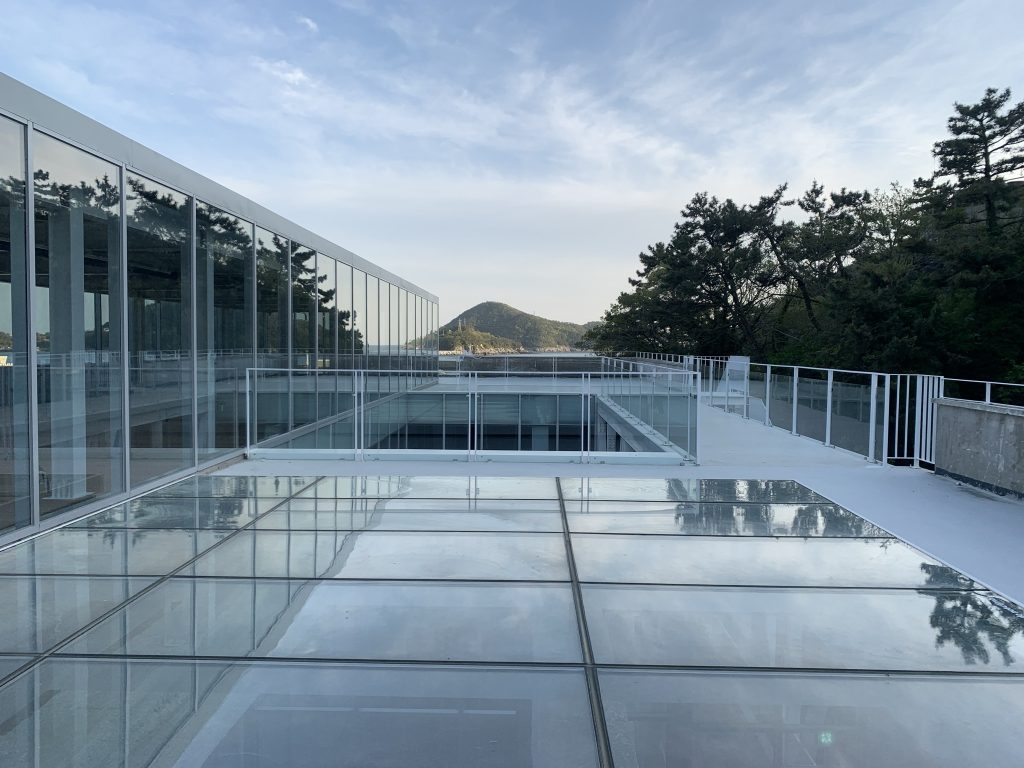
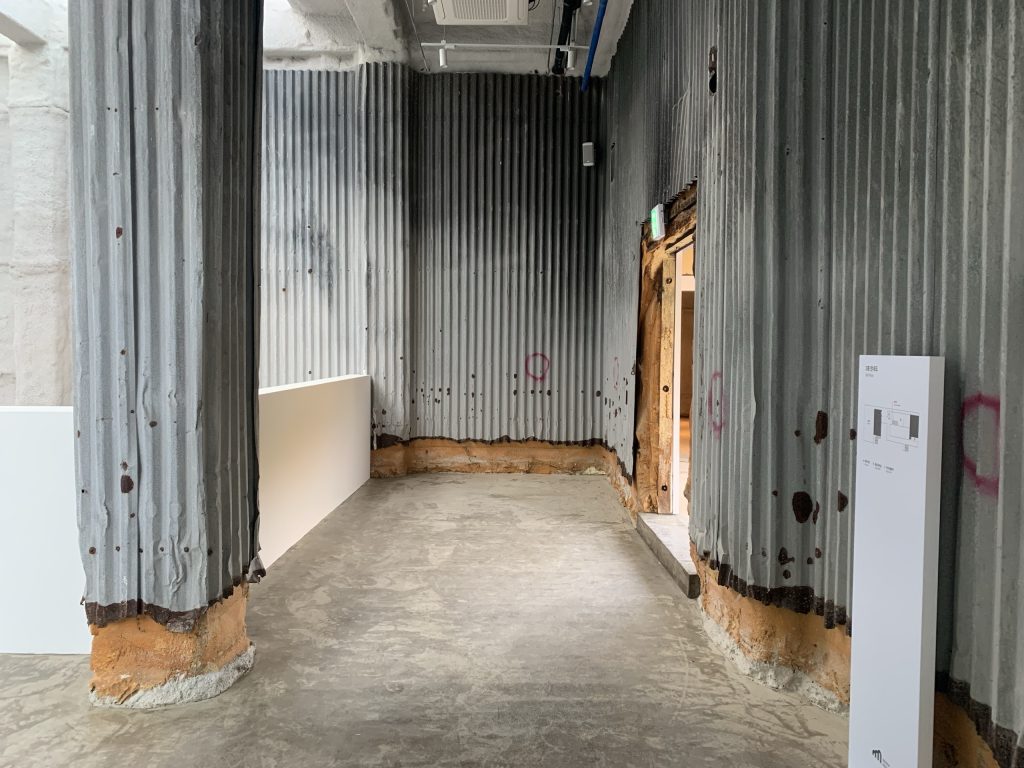
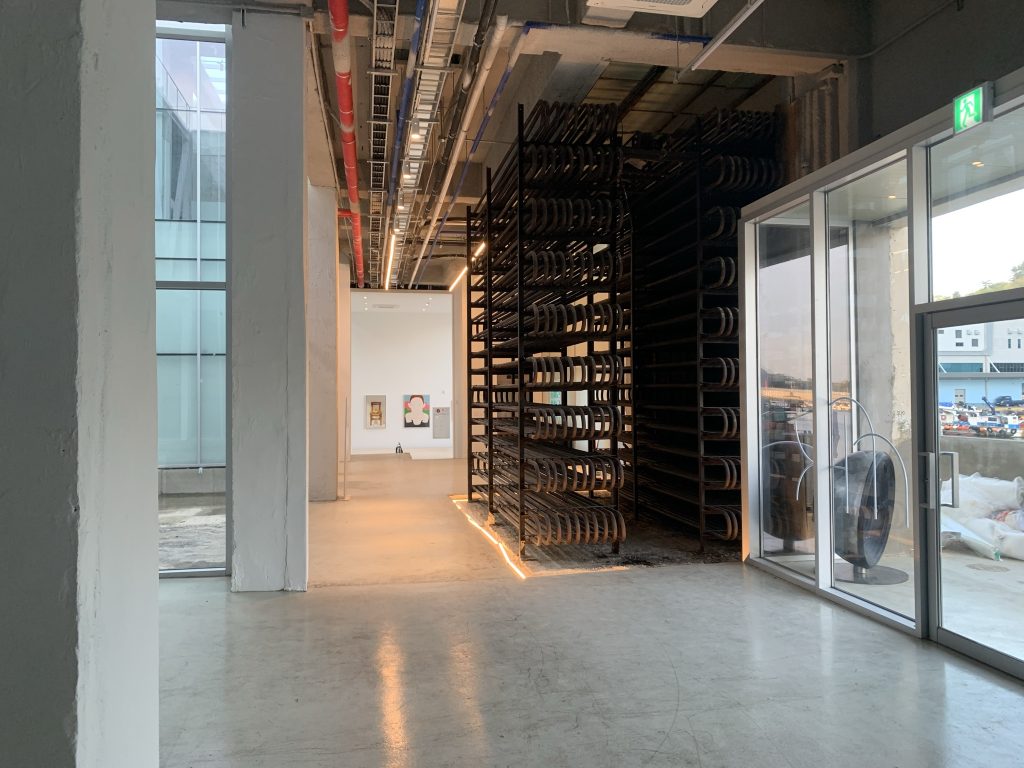
구수한 큰 맛을 내는 공공의 선을 추구하는 공간
순간순간의 자연이 공간 내부로 깊숙이 전달되어, 방문객으로 하여금 내외부의 모든 것을 시시각각 경험하게 하는 것, 그리고 항구의 역동성으로 읽히는 인간의 활동과 자연의 생명력이 정적인 내부 공간에 생동감을 부여했다. 이로써 방문객은 미조의 모든 공간에서 복합적인 경험할 수 있는 이유다. 이 속에서 복합적인 상승효과가 일어나 ‘공공의 선’을 추구하는 공간, 미조가 되길 바랐다. 그래서 필자는 남해 미조항과 어울리도록 공간이 스케일을 다듬고, 시퀀스에 따라 빛이 들어오게 하였다. 이것이 고유섭 선생이 말씀하신 ‘구수한 큰 맛’의 미감이 아닐까 한다. 구수한 큰 맛은 ‘작지만 깊은 구수한 맛’의 의미로 해석할 수 있을 듯하다. 스페이스미조는 작지만 남해의 자연을 품은 넉넉함으로 사람과 예술이 서로 상승하기에 시간이 지나면 지날수록 구수한 큰 맛은 더욱 깊어지리라.
A space for the common good that has a profound savory taste
Every space in Space Mijo is designed to provide a complex experience for visitors: nature can be seen and experienced from inside of the building in real time, allowing visitors to experience both inside and outside of the building at the same time. It also allows visitors to experience the vibrant life force of human activity and nature, the dynamism of the harbor, from the static space inside. Depending on the sequence of spaces, the past and present, the South Sea and evergreen forest, art and fishing are in tension and in harmony with each other. As a result, complex synergies are created in the variation of different spatial scales. We ultimately wanted Space Mijo to be a space that promotes the common good.
We scaled Space Mijo to match that of the Mijo Port and let the light in according to the sequence to match the Mijo Port, creating the ‘profound savory taste’ that late art historian Ko Yoosup. talks about. Speaking of ‘profound savory taste’ we think it could mean ‘small in scale but richly flavorful’. Space Mijo may be small, but it is a place where people and art are elevated by the generosity of the South Sea’s nature. Consequently, its savory taste will deepen with the passing of time.
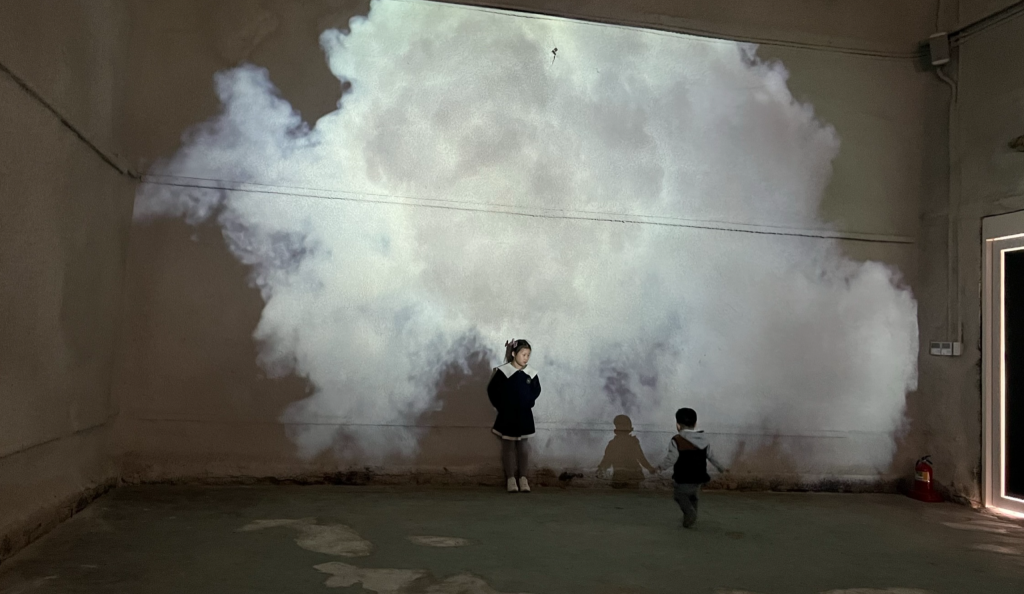
스페이스미조
| 대지 위치 경상남도 남해군 미조면 미조리 170-32
| 지역 지구 계획관리지역, 주거개발진흥지구, 주거용지
| 주요 용도 냉동창고 → 문화 및 집회시설
| 대지 면적 4,917 ㎡
| 건축 면적 925.18 ㎡ (건폐율 18.28%)
| SPACE MIJO 사업시설
Epilogue
두 건축가의 이야기는 ‘한국의 미감을 살린 구수한 큰 맛’을 스페이스미조에 담고자 했습니다. 어촌의 역동성과 반대로 냉동창고의 어두운 빛의 극적인 대비. 미조항의 생동감 넘치는 빛깔을, 통창을 통해 스페이스미조에 담는 동시에 남해와 어촌, 중첩된 산과 섬 등 자연을 담아 사색할 수 있는 공간으로 만들었습니다. 이 때문에 냉동창고가 품고 있던 상록수림은 스페이스미조가 툇마루 역할을 하며 모두의 공간으로 거듭날 수 있었던 것이지요. 《기아 디자인 매거진》은 두 건축가의 이야기를 따라가다 보니 이런 결론에 다다랐습니다. ‘오퍼짓 유나이티드(Opposites United)’의 상반된 창의적인 융합은 스페이스미조가 바라던 자연과 사람, 예술이 함께 복합적인 상승이 아닐까라고 말입니다.
Epilogue
The two architects strived to create a ‘profound savory taste’ of Korean aesthetics in the design of Space Mijo. The architects found inspiration in the old warehouse of Mijo Port and captured the dramatic contrast between the dynamism of the fishing village and the dim light of the warehouse and the vibrant colors of Mijo Port in the Space Mijo using the floor-to-ceiling windows. They also strived to ensure Space Mijo blends in with its surroundings; the South Sea, the fishing village, the overlapping mountains and islands, by taking on design measures including scaling down of the Space Mijo itself.
They decided to empty out part of the Space Mijo to provide local residents with access to a conifer forest by the warehouse. As Kia Design Magazine followed the story of the two architects, I suddenly found myself thinking that the complex ascension of nature, people, and art found in Space Mijo is the creative fusion of opposites that Kia seeks to achieve in its design philosophy of ‘Opposites United’.