오퍼짓 유나이티드
Opposites United
오퍼짓 유나이티드
애초에 분리된 게 안정된 상태일지 모르지만, 뜻을 세우고 그 목표를 위해 수없이 다른 각각의 개성체를 ‘의지’라는 신념의 꼬치에 꿰어본다. 유효 기간 동안은 충분히 하나 됨의 미학으로 우리에게 새로운 조합의 향기를 내뿜어 줄 터이지만, 시간이 흐르면 불현듯 순간이 다가올 수밖에 없음을 어렴풋이 알면서도 우리는 새로운 조합을 지속하며 신선함을 추구한다. 돌고 도는 패션과 닮은꼴이더라.
Opposites United
Opposites being separated may be in a stable condition to begin, but as we set a goal for the purpose of achieving it, we try combining countless different individual entities on the skewer of belief called “will.” For a certain period, the new combination will give us its fragrance along with the aesthetics of oneness. Although we vaguely know that the moment of disharmony will suddenly come as time goes by, we continue to pursue new combinations and freshness. This is similar to revolving fashion trends
관계 없는 관계
관계가 전혀 없는 것들, 대척점에 있는 것들을 연결하는 걸 마치 낙서 하듯 머릿속으로, 가끔은 입 밖으로 꺼내 놀이를 하는 이유는 생각의 유연함을 위해서라고 의식적으로 내게 일깨운다. 세상에서 센서십censorship이 가장 무서운 놈이다. 그 누구보다 가까이 나를 재단하는 자가 다름 아닌 나다.
Unrelated Relationships
I am consciously reminded that I play with completely unrelated things or opposite elements, like when I doodle in my head or sometimes think aloud about them for the sake of the flexibility of my thoughts. Censorship is the scariest thing in the world. The person who judges me more harshly than anyone else is none other than myself.
쓸모없음의 건축
쓸모있음에 쓸모없음이 배어 있어야 하고, 철학이 아닌 부분이 철학 안에 포함되어야 하고, 불순물이 진주를 만들어내고, 악취가 향수를 완성하듯, 건축 또한 건축 아닌 것들이 포함되어야 한다.
The Architecture of Uselessness
We know that uselessness needs to be included in usefulness; non-philosophy needs to be included in philosophy; and just as impurities create pearls and odors complete perfume, architecture should also include things that are not architecture.
레드
혁명의 색, 빨강은 쉽게 바랜다. 고로 혁명이란 태풍 같아서 금방 소멸해야 하는 것일진대 혁명의 주체가 계속 남아있으려고 하는 관성 탓에, 실험 혁명 정신은 시어머니가 되어버린다. ‘이것을 어떻게 해야 하나’가 큰 숙제다. 이데올로기와 철학 그리고 종교의 영역에서도 혁명은 존재해왔다. 허나 건축은 소수의 사람 이외에는 우리의 생활 터전을 최대한 좋게 유지하고 다듬는 쪽으로 진화해왔다. 아마 그리해도 아무런 문제가 없을 터이지만, 그 외 다른 소수의 사람에게는 새로운 혁신이 필요하다. 아마도 건축이 인텔리전트하게 진화해 어느덧 생명체처럼 되어버린다면 우리는 신이 돼야 할지도 모른다.
Red
Red, the color of revolution, fades easily. Therefore, a revolution is like a typhoon and needs to be extinguished quickly, but because the agents of a revolution have the inertia to remain after the revolution is over, the spirit of experimental revolution becomes like an old observer. It is a huge assignment to know how we should do this. Revolutions have also existed in the realms of ideology, philosophy, and religion. However, architecture has evolved to maintain and refine our living spaces as best as possible, except for a minority of people who pursue different goals. There is nothing wrong with that, but for a small number of others, new innovations are needed. If architecture goes through intelligent evolution and becomes like living things, we may in turn become gods.
가벼움
‘참을 수 없는 존재의 가벼움’이란 말에서 존재 대신 건축이란 단어를 끼워 넣으면 어떨까? ‘참을 수 있는 존재의 무거움’ 대신 ‘참을 수 있는 건축의 무거움’이라고 써보니, 이것이야말로 현재 건축을 대하는 태도에 가까운 게 아닌가 하는 생각이 든다. 그럼에도 불구하고 나는 ‘참을 수 없는 건축의 가벼움’을 받들어, 쏘가리 매운탕 먹은 경험이 쏘가리 매운탕 건축으로 발전할 수 있도록, 생각과 경험의 관계가 느슨하면서도 적극적인 관계로 돌변할 수 있도록, 열린 태도를 유지하련다.
Lightness
How about inserting the word “architecture” instead of “being” in the phrase “the unbearable lightness of being”? When I write “the bearable heaviness of architecture” by slightly changing it again, I think this is close to my current attitude towards architecture. Nevertheless, I will support “the unbearable lightness of architecture,” and I am going to maintain an open mind so that my experience of eating spicy mandarin fish stew can evolve into a spicy mandarin fish stew architecture so that the relationship between thought and experience can be rapidly transformed into a loose yet active one.
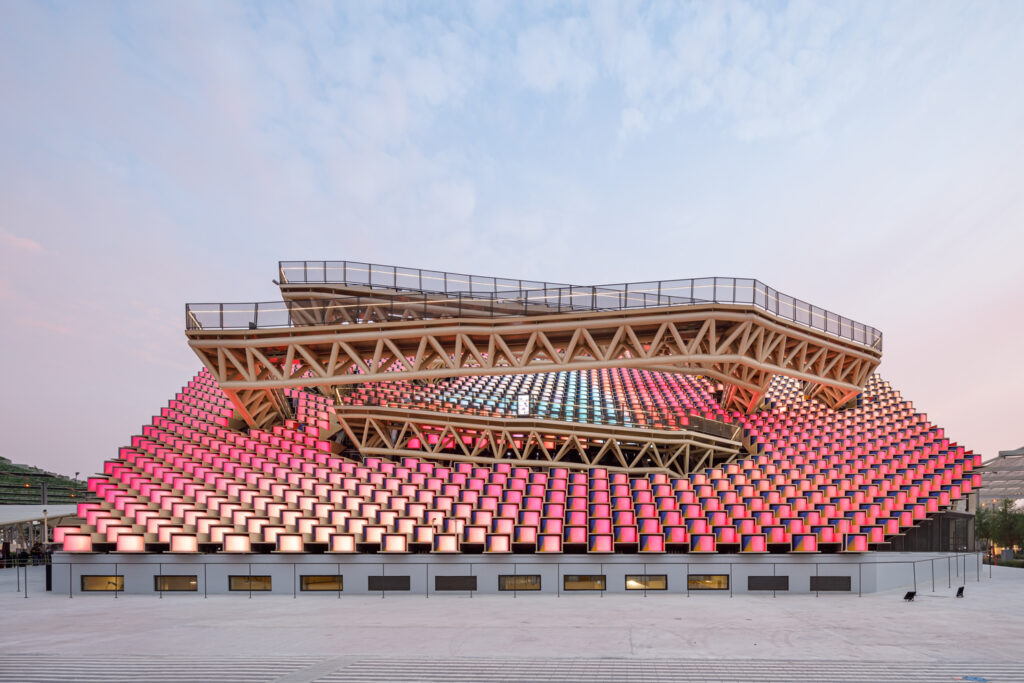
두바이
‘한국관’ 때문에 두바이Dubai에 와 있다고 말하면 내가 두바이의 한국 식당 인테리어를 한다고 생각하는 이들이 종종 있다. 그러고 보니, 발음만 보면 쇼핑몰 왕국 두바이Do Buy는, 꼭 무엇인가를 사라고 하는 곳처럼 느껴지기도 하고, 또한 두바이Do Bye는, 다 샀으면 “잘 가~!”라고 아쉬움 없는 작별 인사를 보내는 곳이라는 생각도 든다. ‘2020 두바이 엑스포’ 한국관의 얼굴은 1597개의 ‘디지로그Digilogue’ 스핀 큐브로 이루어진, 일종의 키네틱 설치물이다. 건물 자체가 전시품이 되려 하며 막상 전시는 모바일 디바이스를 통해 실체 없는 신기루 같은 증강 현실에서 이루어진다. 건축 행위는 주로 내·외부의 경계를 분명히 하고 공간에 대한 배타적인 속성을 가지는 데 비해, 한국관의 공간 체험은 반대 지점에 서 있다. 스멀스멀 경계는 개방을 통해 흐물흐물 한 쪽을 지향하고 4개나 되는 오르락내리락 불규칙한 공중 램프가 한국관 내·외부를 관통하는 경험을 선사하며 비로소 내·외부 풍경 또한 전시품이 되는 순간을 만끽한다. 하지만 관람객은 주어진 모바일 디바이스에 얽매이고, 많이 걷는다는 자각증에 몰입되어 새로운 복합 산만 체험에 눈을 뜨지 못하는 경우가 대부분이다. 그래도 가끔, ‘아주 자유로운 전시장’이라는 표현을 하는 관람객을 마주칠 때면 과히 기분이 업되기도 한다. 무언가를 분명히 얻은 것 같아야만 덜 꺼림직한 우리들이다.
Dubai
When I say I am in Dubai because of the Korea Pavilion, there are often people who think I am working on the interior design of a Korean restaurant in Dubai. Come to think of it, the shopping mall mecca, which sounds like “Do Buy,” feels like a place where you should buy something, and I also think “Do Bye” is a place to say goodbye without regret after shopping. The face of the Korea Pavilion at the Expo 2020 Dubai was a kind of kinetic installation consisting of 1,597 “Digilogue” spin cubes. When the building itself was about to become an exhibit, the exhibition took place in an augmented reality, like a mirage without substance, through mobile devices. While architectural activities mainly clarified internal and external boundaries and had exclusive attributes to spaces, the spatial experience of the Korea Pavilion stood at the opposite point. Four irregular aerial ramps that go up and down gave you the feeling of penetrating the inside and outside of the pavilion itself. Visitors finally relished the moment when the interior and exterior landscapes also became exhibits. In most cases, however, visitors were restricted by a mobile device they were given and immersed in the feeling of walking quite a lot, so they cannot open their eyes to a new complex distraction experience. Still, sometimes I feel very excited when I encountered a visitor who described this all as a “very free exhibition space.” We are less uneasy only when we seem to have definitely gained something.
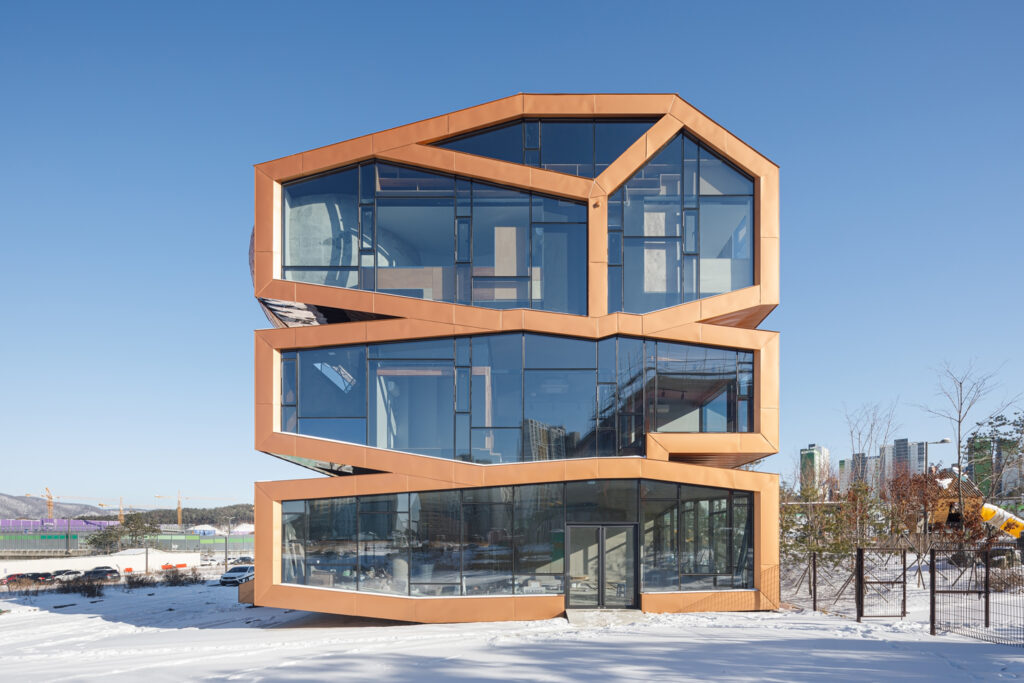
화성 – 집 같지 않은 집
집처럼 보이지 않는 집을 원하는 의뢰인이 있다. 틀에 박히지 않은, 뻔하지 않은 집. 겉모습뿐 아니라 내용에서도 그러길 바라는 이다. 쉼터가 아니라 놀이터 같은, 계단 난간이 전시장으로 바뀌고, 계단실이 커지면서 거실을 대신하고, 미끄럼틀이 끼어들기도 하고, 책꽂이로 계단 단 사이를 채우기도 한다, 천장 높이가 나오지 않는 외부 공간은 쓸모없이 버려지기보다는 바위틈의 쉼터처럼 낮고 아늑한 정자로 변신한다. 작은 집의 바닥 판은 수없이 잘게 나누어져서 다양한 공간 체험을 하게 되고, 스킵 플로어skip floor 형식을 도입하면 8m 내외의 높이 안에서 7개의 레벨을 즐길 수 있다. ‘닥터 후Doctor Who’의 전화 부스가 떠오르는 대목이다. 밖에서는 작아 보이는데 들어오면 깊고 넓어 보이는…화성華城이라는 지역 이름 때문에, 화성(Mars)이 주제가 되어버린 집은 주변을 진정 화성처럼 여기면서, 내부 또한 영화 ‘인셉션Inception’에서 보았던 회전하는 공간에 미치지는 못하지만, 평평해야 할 공용 공간과 주 생활 공간 바닥이 기울어져 설계되고 시공된 특별한 상황에 놓이게 된다. 미끄럽고 약간 불편한 경사들은 중력에 대한 감각을 새롭게 다시 한번 느끼도록 돕는다.
Mars – A House Unlike a House
There is a client who wants a house that doesn’t look like a house. He wants an unconventional, unpredictable house. He wants this not only in the exterior look of the house but also in its interior design. The house is like a playground, not a shelter; stair railings turn into an exhibition hall; and the stairwell becomes larger and substitutes for the living room, while a slide breaks in and the space between steps is filled with bookshelves. The outer space, which does not have a very high ceiling, morphs into a low-ceilinged, cozy pavilion, almost like a rock shelter, rather than being uselessly abandoned. The floor of the small house is divided into countless small pieces, so you can experience various spaces depending on where you are. And by introducing the skip floor format, you can enjoy seven levels within a height of about 8 meters. This is when the phone booth from Doctor Who comes to mind. It looks small from the outside, but when you enter it the inside looks deep and wide. Thanks to the name of the area, Hwaseong (the planet name for Mars in Korean), the Red Planet serves as the theme of this house. The surrounding area around the house is just like Mars, and the inside also displays a special feature where the floors of common spaces and the main living space—which is usually flat—are tilted in their design and construction (although it does not reach the level of the revolving space as seen in the movie Inception). The slippery and slightly uncomfortable slopes help you feel the sensation of gravity once again.
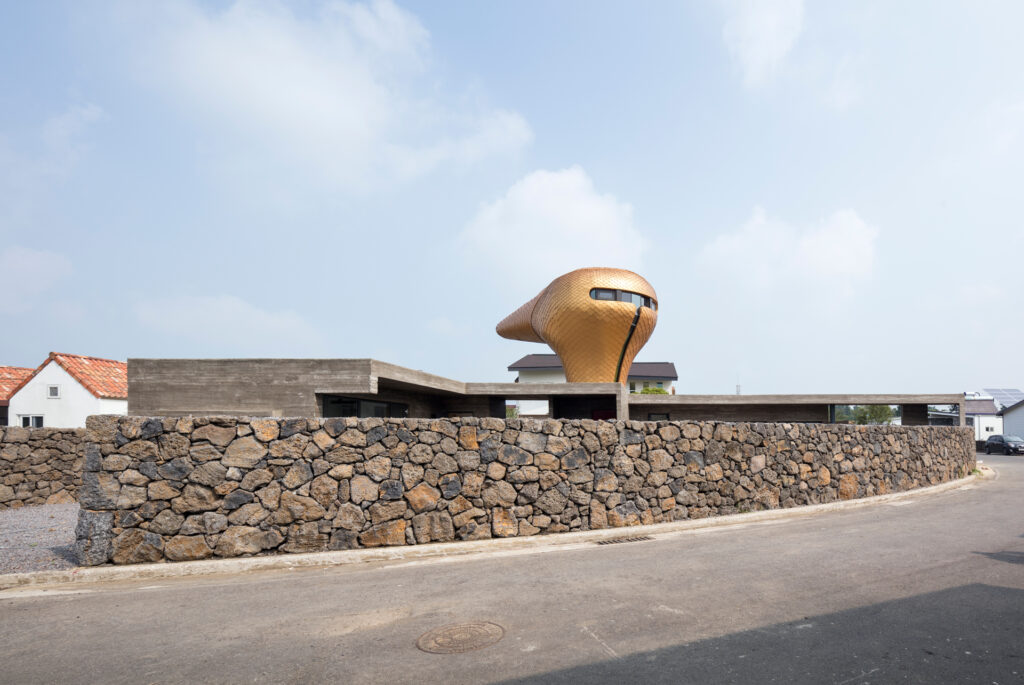
윈드 하우스
어릴 적 창밖을 바라보면 가끔은 나무들이 심하게 흔들리는 장면을 목격했다. 그때서야 비로소 창문 틈 사이로 들렸던 소리를 듣게 되더라. 건물들은 버텨냈지만, 그 외 자연의 수없이 많은 부분은 바람에 반응하고 있었던 것이다. 오래전 시골 마을 어귀에선 항상 머리 풀어 헤친 미친 아낙이 혼자 말을 하며 서성대곤 했다. 특히 바람이 심하던 날, 어린이들은 그녀를 두려워하면서도 놀려대며 그 주변 공간에 긴장을 불어 넣기도 했다. 돛이 바람에 날리듯, 하지만 한 템포 느리게 반응하는, 머리칼을 휘날리는 여인네의 두상을 생각나게 하는 그런 형태가 탱크의 터릿turret처럼 바람에 반응한다. 고정불변처럼 보이는 건축이 움직이고 반응하기 시작한다.
Wind House
When I looked out of a window as a child, I sometimes saw trees shaking violently. Only then did I hear the sound through the gap in the window frame. The buildings endured, but myriad other parts of nature were responding to the wind. A long time ago, at the entrance of a rural village, a crazy woman with messy hair would often wander around and talk to herself. On really windy days especially, children made fun of her even though they were afraid of her, adding tension to the space around the crazy lady. Like a sail blowing in the wind, but reacting one tempo too slow, the shape is reminiscent of a woman’s head with flying hair. It reacts to the wind like the turret of a tank. Architecture that looks stationary begins to move and react.
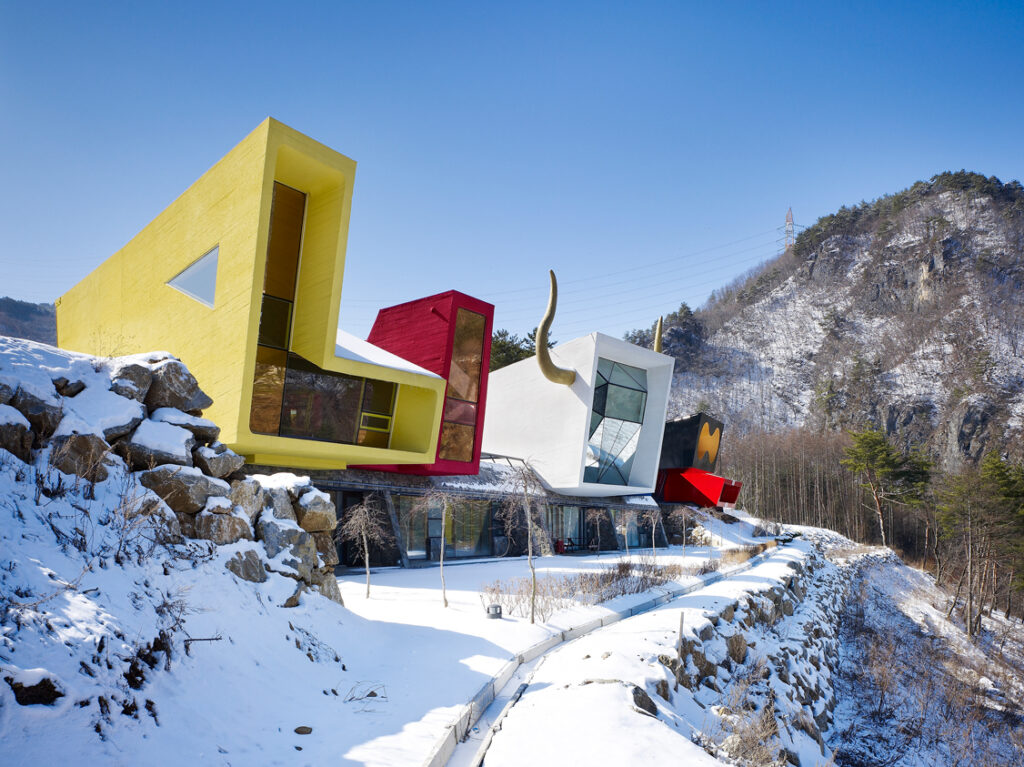
락있수다
‘뿔 달린 집(horny house)’이라고 불리는 이 집은 추상적 모더니즘 건축 교육을 받은 사람한테는 금기의 영역에 다다르는 행위처럼 보이거나, 아주 극단적인 팝 아마추어리즘과 친구처럼 보이기 십상이고, 그런 오해나 스티그마stigma 때문에 막상 공간 자체에 대한 새로운 시도는 아예 거들떠보지 않게 하는 그 무엇이 있다. 그렇다 하더라도 스페인 투우에 대한 의뢰인의 1차원적이며, 유치한 혹은 동심의 시도로 인해, 비구상과 구상이 충돌해 새로운 긴장감을 자아낸다. 때론 지나친 듯한 에너지는 뿜어내는 방향이 틀어져서 새로운 신흥 종교 공간의 아이콘으로 수군거림을 맞이해야 하는 운명에도 가끔 처하지만, 뭐라 해도 새로운 충돌의 시도 자체는 중요하지 않을까.
Rock It Suda
This house may seem close to reaching the heights of extreme pop amateurism for those who were educated in abstract modernism architecture. Furthermore, due to such a misunderstanding or stigma, there is something that makes you ignore all the new attempts at the design of the space itself. Even so, due to the client’s one-dimensional, childish or childlike attempt to capture the Spanish bullfight, non-figurative elements and figurative elements collide, creating a new tension. Sometimes excessive energy is emitted in the wrong direction, and the house has to face gossip that it represents an icon of a newly emerging religion. No matter what, though, the attempt to create a new collision between figurative and non-figurative elements is what becomes important here.

에스 마할
커튼은 보통 집 내부에 자리 잡아 햇빛 가리개 역할과 동시에, 프라이버시를 위한 장치로 쓰인다. 그런데 집 외부 전체를 감싸는 순간 전혀 다른 역할을 한다. 집의 표정이 되고, 외부 환경 특히 바람이 부는 경우 이에 반응해 움직이는 장치가 된다. 그 사이를 걷노라면, 어느덧 무생물인 커튼은 산들바람에 반응하며 우리의 팔, 다리, 몸을 스친다. 순간 생각이 미치는 새로운 지점이 생겨난다. 집이 마치 살아있는 듯 다가온다.
S Mahal
Curtains are usually placed inside a house and serve as sunscreens. They are also used as devices for privacy. However, as soon as they cover the entire exterior of the house, they play a completely different role. That is when they become the embodiment of the house on top of devices moving in response to the external environment, especially when the wind blows. When we walk between them, curtains—which are already inanimate—react to the breeze and brush against our arms, legs, and bodies. A new line of thought arises in the moment. In certain ways, the house seems to approach us as if it were alive.

액션 건축
건축의 바탕은 중력인데, 이를 벗어나 보려고 발버둥 치는 건축가는 언제나 존재했다. 캔틸레버cantilever 건축은 그저 반항 정도에 머문다. 이미 중력을 넘어선 건축이 있기 때문이다. 보잉747, 에어버스380 등등 웬만한 지상 건축물보다 거대한 액션 건축물은 지구 상공을 수없이 떠다니고 있건만, 우리는 지상에 뿌리내린 건축물만 건축으로 바라본다. 건축은 고정되어 있다는, 뿌리를 내리고 있다는 생각에서부터 자유로워진다면, 자동차도 기차도 카라반도 비행기도 배도 우주선도 건축이고, 그 모두 액션 건축에 포함된다는 것을 알 수 있다. 자율주행의 적용 가능성이 높아진 이래 자동차도 건축물과 가까워지고 있다. 거실과 침실을 품은 액션 건축물로 말이다. 1970년대 아키그램Archigram이 그려낸 ‘워킹시티A Walking City’는 아직도 유효하다. 그에 영향을 받은 무수히 많은 건축 상상 애호가들은 그들의 건축에 다리를 달기 시작했다. 산속에 숨어있던 정자는 새로운 건축 다리를 선물 받고 도심지로 걸어 내려오고 있다. 그 다리 중 하나는 영덕게의 다리를 닮기도 했고, 다른 하나는 건담 뉴 타입, 또 다른 하나는 ‘에반게리온’에 나오는 바이오 메카닉Bio-Mechanics과 닮았다.
Architecture in Motion
The basis of architecture is gravity, and there have always been architects who struggled to escape from this. Cantilever architecture is just at a level of simple defiance because there is already architecture that has overcome gravity. Countless action architecture results, such as the Boeing 747 and the Airbus A380, which are bigger than many ground structures, are floating in the air, but we only consider architectural structures on the ground as architecture. If we are freed from the idea that architecture is fixed and rooted, we can see that cars, trains, caravans, airplanes, ships, and spaceships are architecture, and that all of them are included as part of architecture in motion. Since the applicability of autonomous driving has increased, automobiles are also becoming closer to architectural structures. A car is becoming architecture in motion, with a living room and a bedroom in it. “A Walking City,” designed by Archigram in the 1970s, is still relevant. Countless lovers of architectural imagination affected by Archigram’s creation began to add legs to their own architecture. A pavilion, which was hidden in the mountains, walks down to the city center after receiving some new architectural legs. One of the legs resembles a snow crab’s leg, another resembles a Newtype in the Gumdam universe, and a third leg resembles Bio-Mechanics in Neon Genesis Evangelion.

몸건축
기억나지는 않지만 우리들 모두 우리 어머니의 자궁에서 머물렀고, 그래서 ‘궁’이라 명명했으리라 믿는다. 어머니의 뱃속 바다에 머물면서 최초의 공간을 만끽했으리라. 우리 어머니의 뱃속은 몸건축(여성)의 시작이다. 그럼 몸건축(남성)은 어디에 있는 것일까? 아마도 바깥에 드러나는 내부가 없는, 탑이나 오벨리스크 등일 것이다. 우리 몸을 닮은 건축은 어느새 추상성이라는 무기로 근원을 스스로 지워내기에 바쁘다.
Body Architecture
Although we cannot remember being there, everyone once called a mother’s womb home. You must have enjoyed the first space you stayed in while staying in the sea of your mother’s womb. A mother’s womb is the beginning of feminine architecture. This raises a question: where can we find the beginning of masculine architecture? Perhaps it includes a tower or an obelisk with no interior exposed to the outside. Architecture resembling our bodies is busy erasing its roots in the name of abstraction.

조개 건축
건축은 대체로 단단한 재료로 이루어져 있고, 주변 환경과 시간에 대해 투쟁적인 태도, 즉 잘 버티도록 구축된다. 이를 위해 많은 에너지와 자본, 시간이 필요하기에 더욱더 경직된다. 좋게 보면, 우리의 창의적 능력으로 그곳에 잘 적응하고 사는 것이다. 그런데 만일 공간이 조갯살 같다면, 무수히 다양한 크기의 신축성 있는 공간을 상상해 보면, 하나의 공간이 백 개가 되고, 백 개의 공간이 하나가 되는, 그러한 신기한 유연성을 상상해 본다면, 외롭다고 느낄 때 푸근하게 푹신하게 기대고 감싸주는 공간이라면, 약간은 공포스럽지만, 그래도 체험한다면 공포 이외에도 우리가 모르는 새로운 감각을 일깨워 줄테다.
Clam Architecture
Architecture is generally made of solid materials and is built to have a combative attitude toward the surrounding environment and time, withstanding them soundly at the same time. For this, a lot of energy, money, and time are required. This makes architecture more rigid in the long run. From a positive point of view, we adapt well to architecture and live in and among pieces of architecture with our creative abilities. However, if a space is like clam meat, then imagine a flexible space of countless different sizes where one space becomes 100 spaces, and 100 spaces become one. If you can imagine such marvelous flexibility, and if it is a space that gently embraces you when you feel lonely, it might be a little bit scary. Yet if you still experience this feeling, it will awaken not only fear but also bring about new senses we have not known before this.
글·이미지 문훈
Contributor Moon Hoon
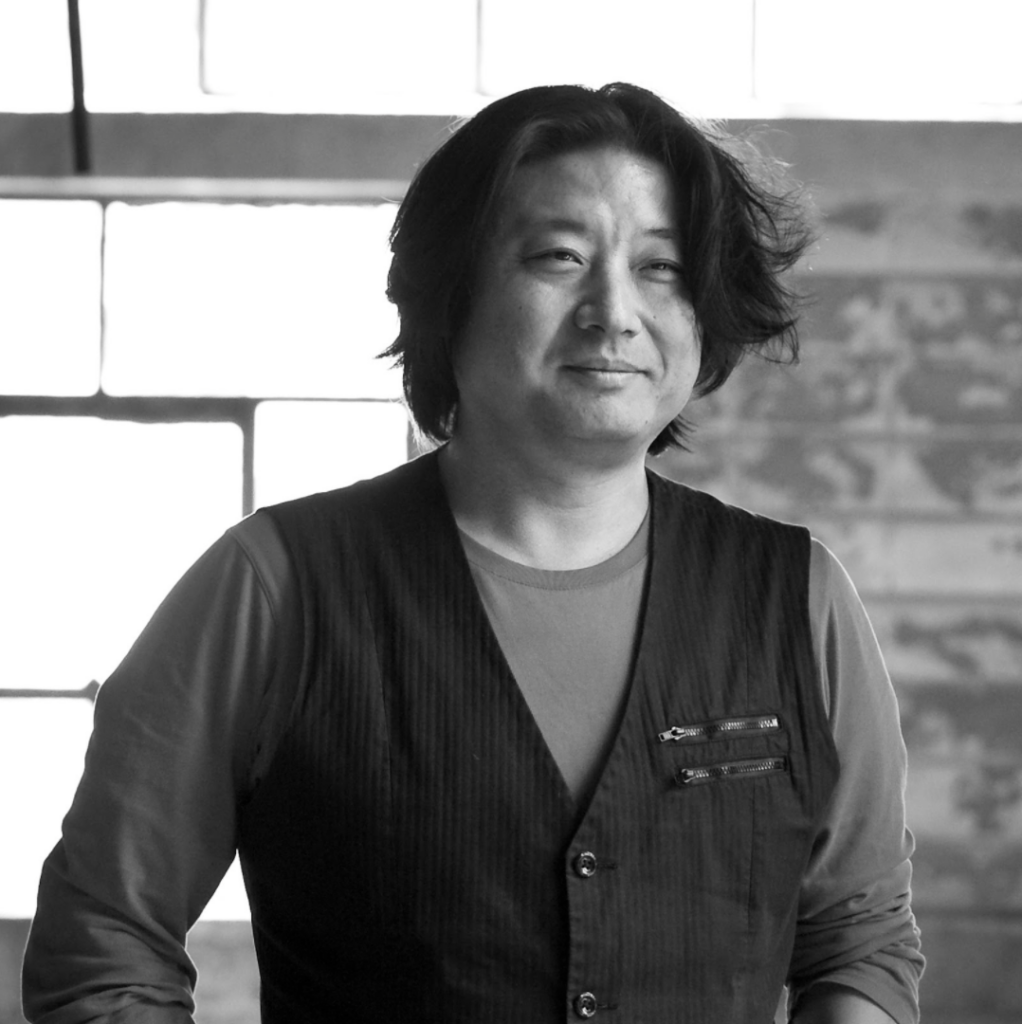
문훈발전소 소장. 지질학자인 아버지를 따라 유년기는 강원도 영월군 탄광 지역에서, 청소년기는 호주 태즈메이니아섬에서 보냈다. MIT 건축대학원을 졸업하고 2001년 문훈발전소를 설립해 건축가로 활동 중이다. 대표작으로 에스마할, 락있수다, 롤리팝, 투문정션, 피노키오, 윈드하우스, 상상사진관 등이 있다. 그림, 설치, 단편영화 제작을 병행해 건축과 예술의 경계를 오가는 상상의 지평을 넓히고 있다. 2009년 한국의 건축학과 교수들이 뽑은 ‘한국 건축을 대표하는 12인’에 선정됐고, 2014년 베니스 비엔날레 국제 건축전, 2015년 시카고 건축 비엔날레에 작가로 초대됐다. 외국에서 더 유명한 대표적인 한국 건축가로 손꼽히며, ‘2020 두바이 엑스포’ 한국관을 설계했다. 그의 독창적인 건축 스케치는 베를린 초반 뮤지엄과 뉴욕 MoMA에서 영구 소장 중이다.
The director of Moonhoon Architect. Following his father who is a geologist, he grew up in Gangwon coal mining town in South Korea and Tasmania island in Australia. He graduated from the School of Architecture at MIT (Massachusetts Institute of Technology, MA USA) and established the Moonhoon Architect. His representative projects include S_Mahan (2007), Rock It Suda (2009), Lollipop (2011), Wind House (2015), Two Moon Junction (2015), Sangsang Museum (2003) among others. He has also expanded his scope of work by participating in painting, installation art, and independent film making projects. He was selected as one of the ‘Top 12 Architects in South Korea’ in 2009 and was invited to participate in 2014 Venezia Biennale and 2015 Chicago Architect Biennale. He is an internationally renown architect who represents his country, South Korea. His architect sketches are kept in a museum in Berlin, Germany and the MoMA in New York City, USA.